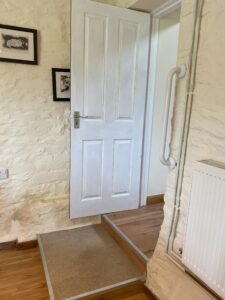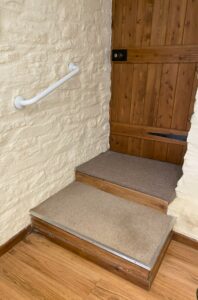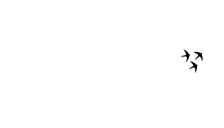We live on site and are happy to help at all times.
The cottages are on a 200 acre working hill farm with little or no level ground.
The nearest bus stop is approximately 2miles away. Collection and drop off can be arranged from bus or train station.
We are 7 miles from the nearest village (Sennybridge) with shop, pubs and garages and 15 miles from small towns of Brecon and Llandovery.
Parking: Adjacent to property on large gravel/small stones.
Bryniau Pell
Approach to property
- The property is approached via a council-maintained road to farm yard.
- Parking is adjacent to property on large gravel/small stones.
- Entrance is on level through a stable door to the rear.
Paths & gardens
- Enclosed garden with play area, grassed area for games accessed via bank from drive.
- Level sitting area of large gravel/small stones.
- To one end of the living room in a French window with access onto raised patio area and two steps down to driveway.
Ground Floor
- There is a smooth floor from stable door through to the ground floor cloakroom. A narrow room with toilet and basin.
- One step down to kitchen which has oak flooring. Stairs to first floor.
- The kitchen leads into a small sitting area with patio doors leading onto a small patio.
- At the bottom of the stairs a door leads down two shallow step into lounge diner with grab rail. Smooth laminate flooring.
- Large patio door admit sunlight.
- Three, wide shallow steps with hand rail, up to superking bedroom with carpeted floor.
- Door leading to wet room with hand rails.

Steps from kitchen into lounge, with grab rail.

Steps from lounge to superking bedroom with grab rail.
First Floor
- Small landing, leading to two bedrooms and nursery room.
- Compact Bathroom with toilet, basin, and bath with shower over upstairs.
Internal fittings
- There is a wooden staircase with half landing to first floor.
- All doors, switches, sockets etc are normal width and height.
- There are smoke detectors inside the cottage
- A torch on the landing acts as a night light/emergency light.
Outside –
- Enclosed garden with play area, grassed area for games accessed via bank from drive.
- Non of the farm is level and there are two streams running through the farm but there are inclined walks.
Hill/Top of the Lane Cottage
Entrances: The front entrance is up a flight of four steps with hand rail. There are two further entrances to there rear of the property both level from the gravel garden.
- Kitchen, hallway and garden room all have flagstoned or slate tiled floor. The remained of the ground floor had oak flooring.
- There is a galley styled kitchen with large dining room with sun room. Furniture may be removed if required.
- On the ground floor there is a wet room complete with grab rails and disabled toilet.
- The lounge is large with comfortable furniture which may be moved or removed if required.
- There is a bright garden room with plenty of room for furniture to be moved if required.
- There is a straight stair which is carpeted and has hand rail.
- The first floor is carpeted throughout apart from the bathroom.
- The double room is roomy, furniture may be removed if required.
- Two further rooms are smaller.
- The bathroom has a walk-in in shower with hand rail.
- There is a grassed area to the front of the property which is surrounded by grassland.
- Transport
- There is a bus stop 2 ½ miles away and taxi firm numbers in the cottage.
Dogs
- All dogs are welcome but should be kept on a lead at all times on the farm. Dogs should not sit on the furniture, but if necessary please use throws provided. Please ask about area for free running of Assistant Dogs.
Communication
- There is free WiFi in the cottage with 4G and signal outside the cottage on EE.
